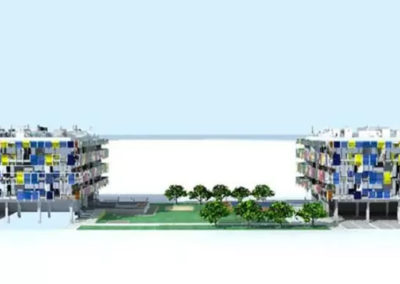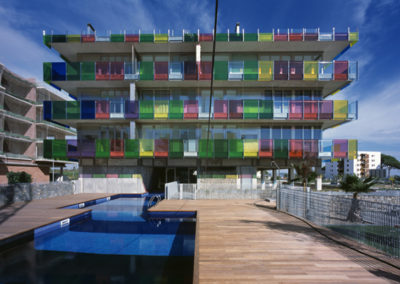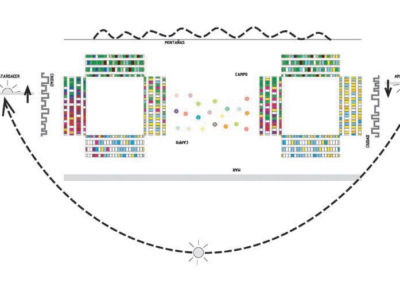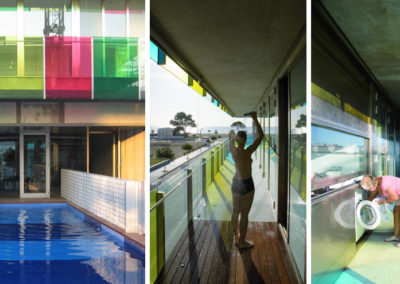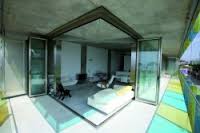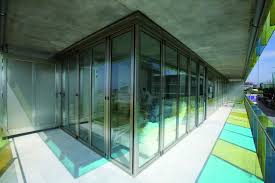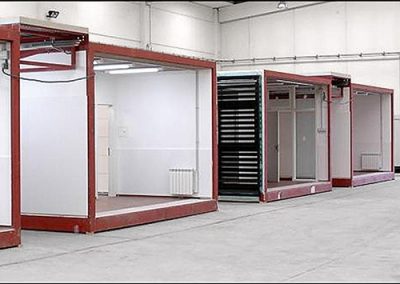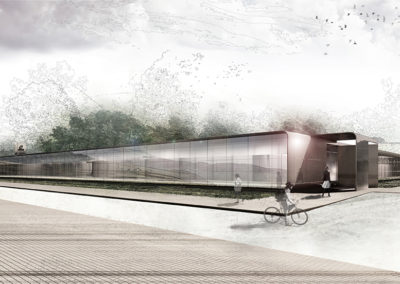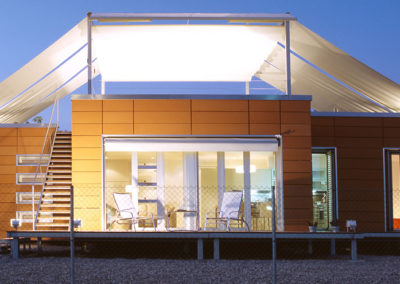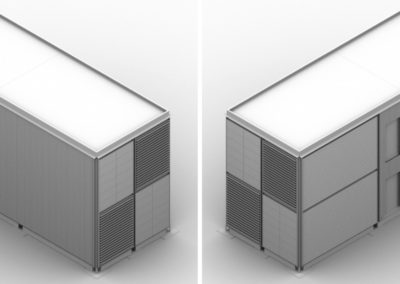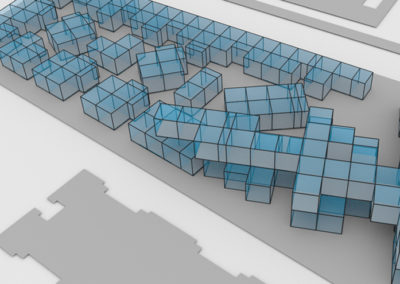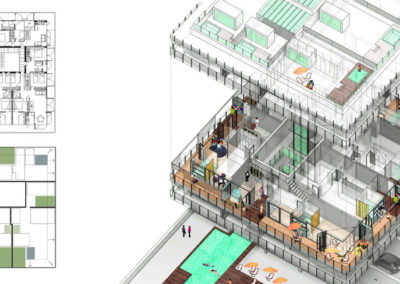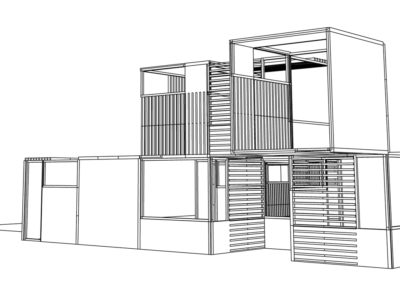Apartments in Cambrils
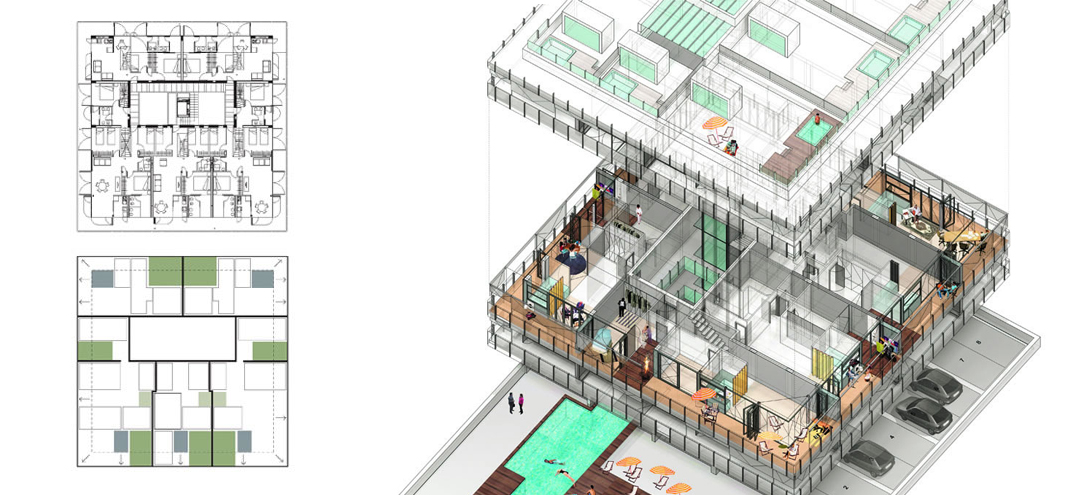
Strategies
This project seeks to recover the personality of coastal leisure areas by leveraging their inherent nature, history, landscape and culture without having to resort to other tactics.
Being located on the seaside delivers an opportunity to provide an architecture for tourism in which the use and enjoyment of the water, together with a unique landscape, is an initial and key strategy in creating an interaction between the inside and the outside of the building. The project consists of merging the inside boundaries and the terrace, literally extending the indoor spaces outwards, thus affording the “house” greater value. For this purpose, different proposals were developed, such as prolonging the bedrooms to the terraces by means of glazed extensions and curtains, the expansion of living areas and the living room towards the terrace, extending the bathrooms towards the terrace in order to permit outdoor showering and to establish a connection between kitchen and the terrace with the help of a bar.
The second strategy was to locate the so-called wet areas, namely the kitchen and the bathroom (usually out of sight in urban houses) on the façade, facing the sea, in order to connect these places, where water is a core element.
The building façade, conceived as a sequence of dynamic light layers, is transformed by the sunlight and by the colour of the natural setting (dawn, the sea, gardens, sunset, mountains and the landscape of the Camp de Tarragona) This constituted a basic premise in uniting the building and its setting.
Technical data
Project date: 2002 / Completion of construction work: 2006 / Client: Inmondial S.L. & Pellicer y Fills S.A. / Location: Cambrils, Tarragona
Arquitecture: Guallart Arquitectos / Chief architects: Vicente Guallart and María Díaz / Collaborators: Barbara Oelbrant, Pilar Basque and Cristina Dorado / 3D images: Daniel Ibáñez and Rodrigo Rubio / Archive: Laura Cantarella, Luis Ros and Nuria Díaz / Model: Christine Bleicher and Salvador Gil
Structure: BIS Arquitectes / Engineering work: Ingeniería Ambiental

